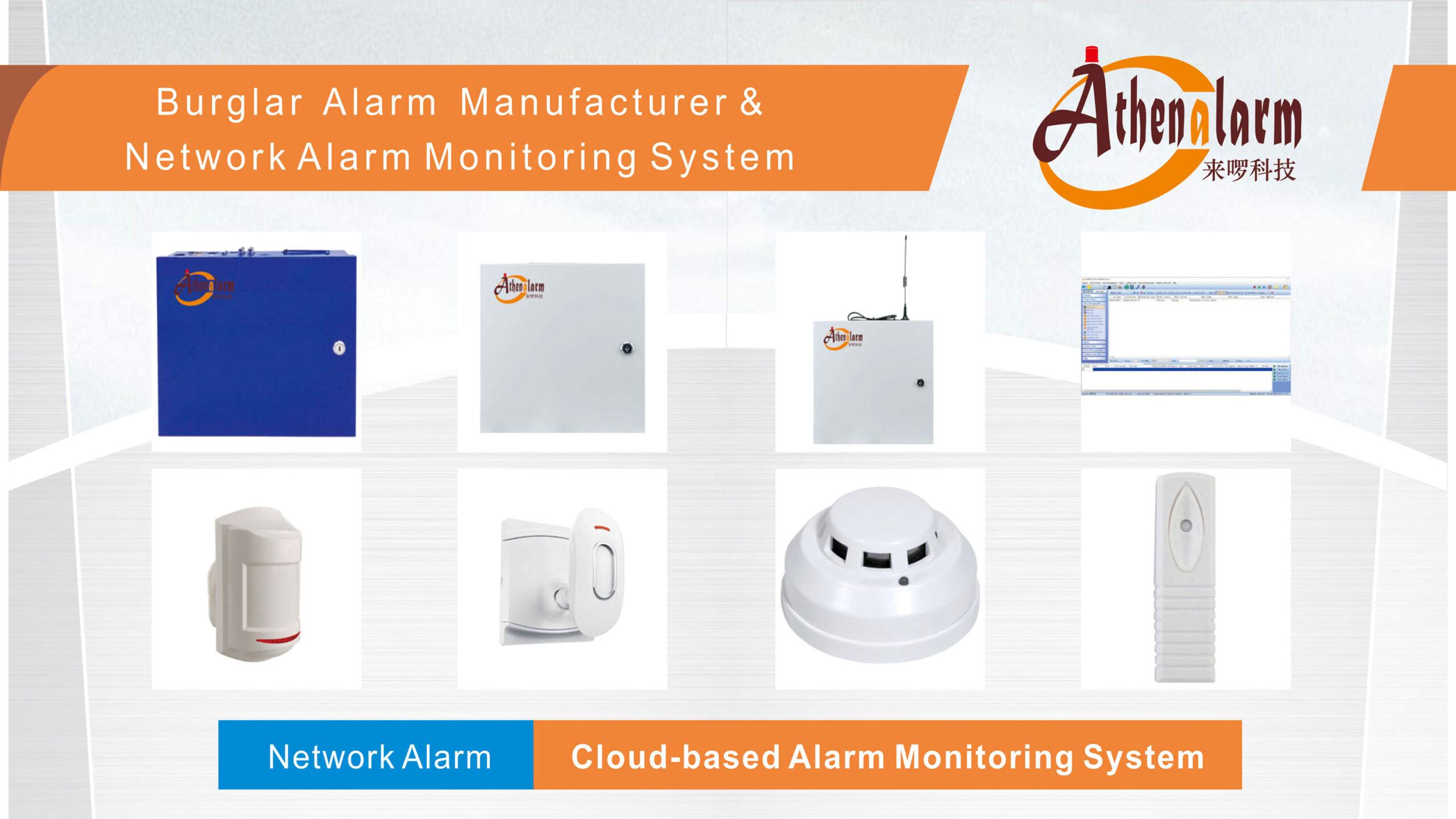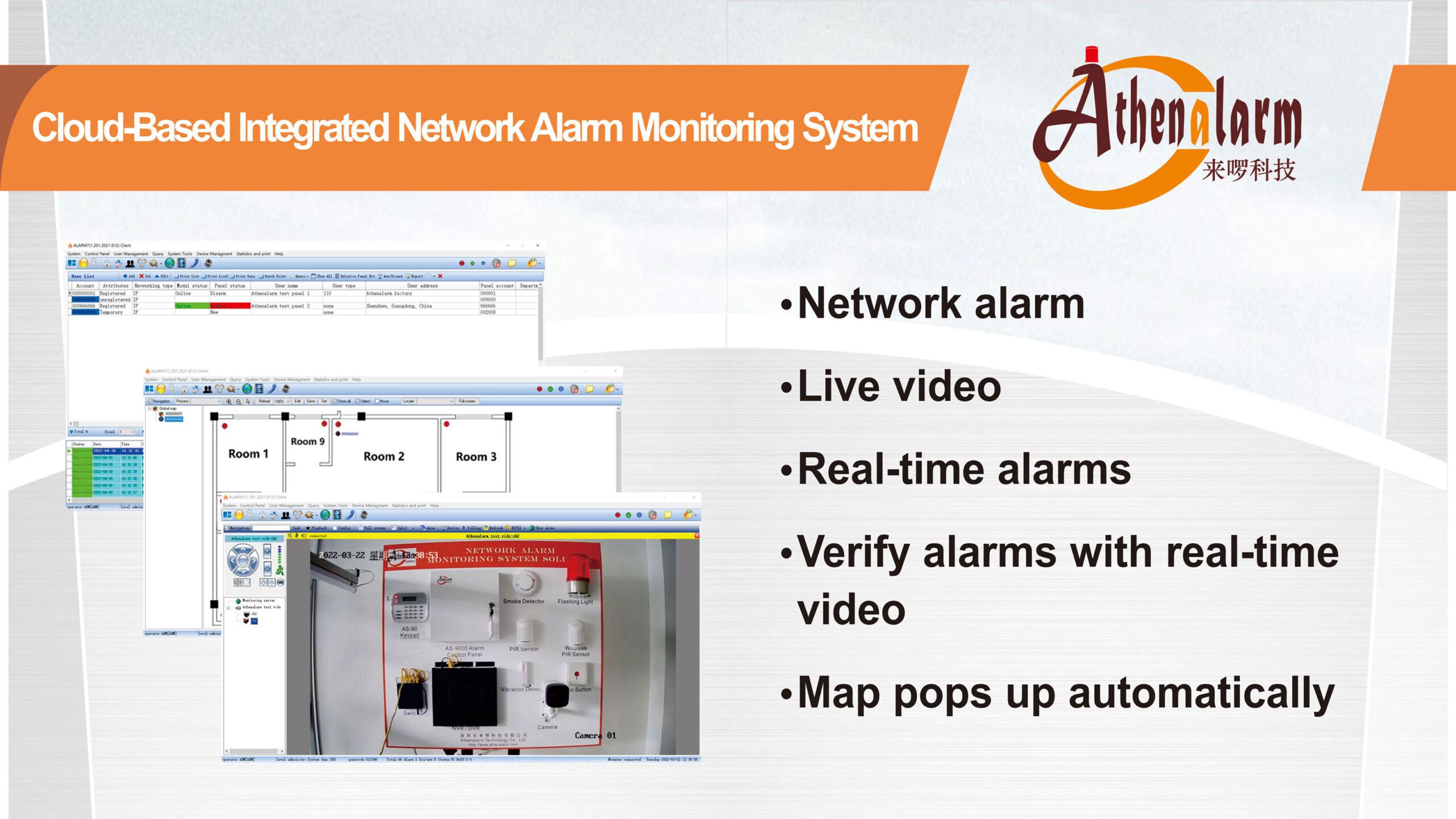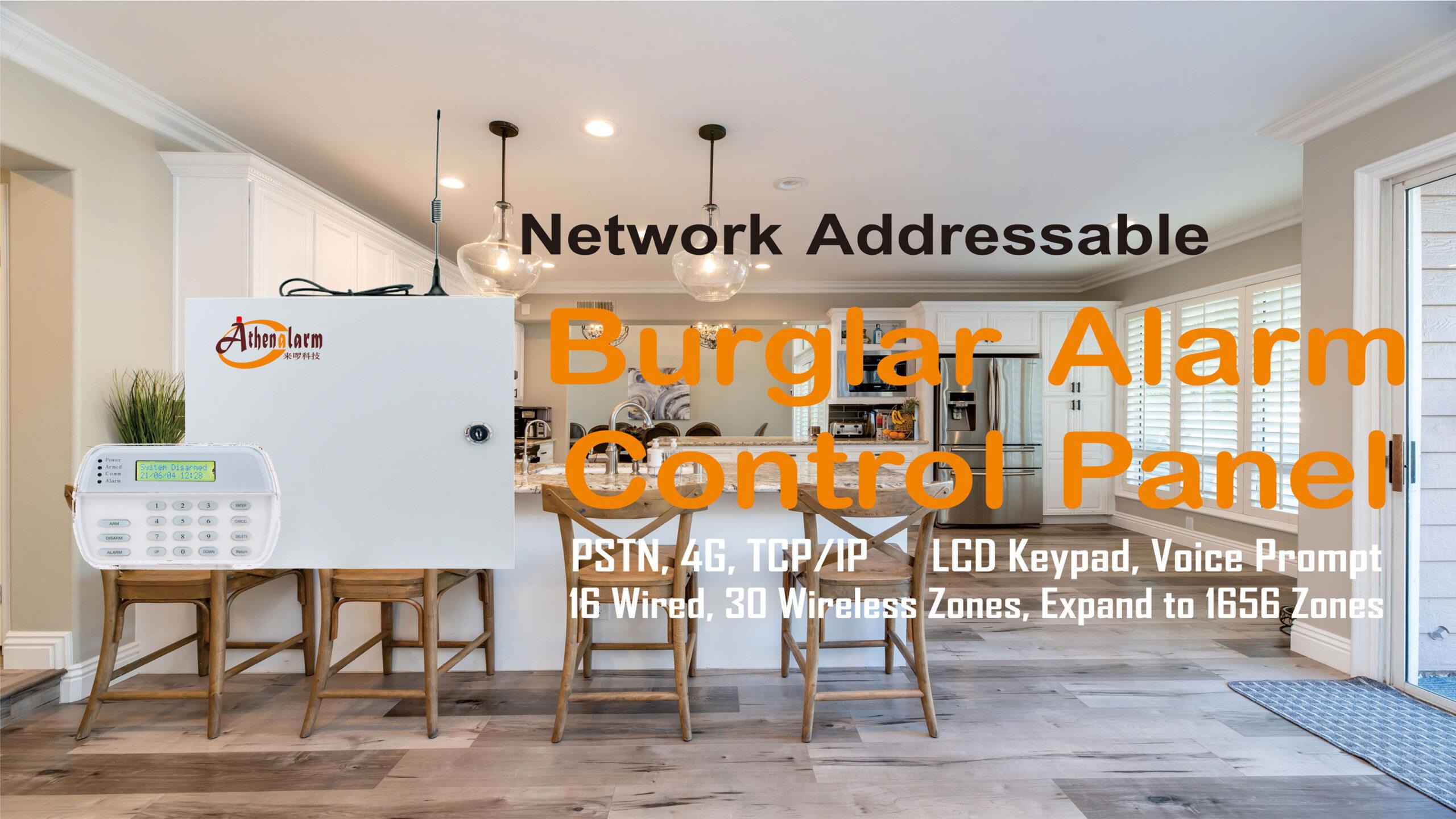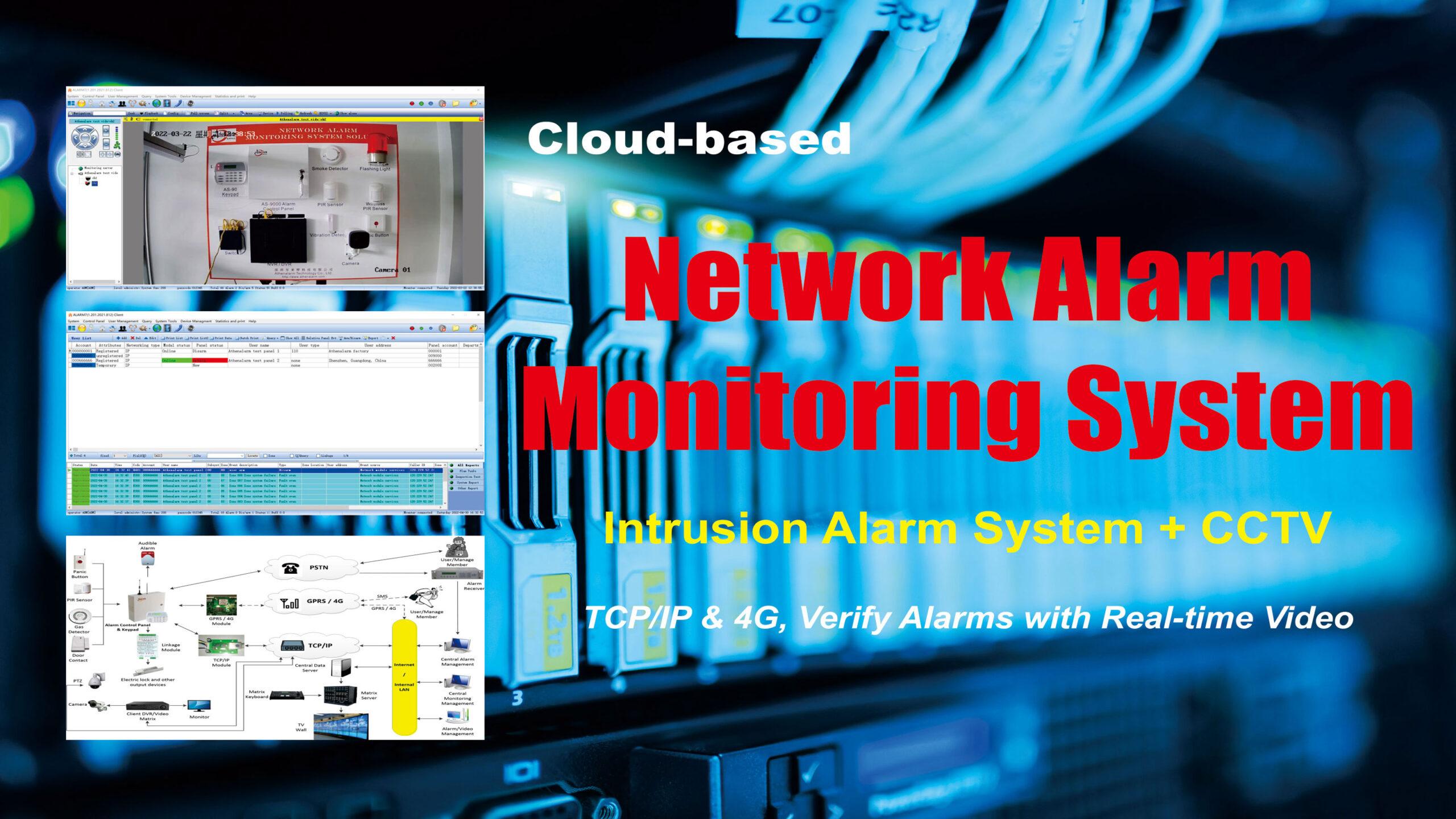



Security System Design Requirements
In the eyes of many people, a security system is the installation of several cameras and detectors in one place, and then combining them together. This system will ensure the safety of the building without any worries. But in reality, this viewpoint is completely wrong.
The security system is a comprehensive system, which is an indispensable organic combination of physical prevention, technical prevention, and personnel management prevention.
- Physical prevention refers to the facilities such as walls, doors and windows of buildings. In general, if the characteristics and requirements of safety precautions are appropriately considered in the structural design of buildings, it will greatly simplify the safety precautions system, reduce investment, and improve the security system of the building itself.
- Technical prevention refers to a means of using electronic devices such as detectors, cameras, and access system to prevent both inside and outside of buildings. It is a supplement and extension to physical prevention.
- Personnel management prevention refers to the effective utilization of physical and technological advantages by security management personnel to establish and implement comprehensive security management and prevention systems, eliminate safety hazards, and solve safety problems. It is the most important part of the entire security system.
Before establishing a security system, we must clarify the purpose and focus of the security system for specific projects, and design the security system according to the functional characteristics of different buildings and corresponding standards. The following mainly introduces the technical prevention requirements of the security system design in the main application scenarios.
1 Museum
Firstly, based on the specific situation of a specific museum, work with the construction unit to determine the risk level of its technical prevention.
Then, based on different risk levels, determine the requirements for the security system. Determine the equipment to be used based on the local meteorological conditions and application scenarios. After these two points are confirmed, formal security system design can be carried out.
When designing a security system, it is necessary to determine the prevention area and protection level of each area for the depth protection system based on the building structure of different application sites, and accurately calculate the range of image and sound that can be rechecked. In the security system design plan, it is necessary to clearly explain the design parameters of the entire security system, such as the required protection area of the alarm detector, actual protection area, cross coverage rate, sound review range, system response time, linkage time, backup power indicator, system mean time between failures, and so on. The final acceptance of the security system is carried out according to these indicators.
In short, the security system design should have clear priorities, prominent priorities, and clear indicators. In particular, it should be clear that the system should not have any missed alarms, minimize false alarms, and achieve the functions of preventing internal theft, robbery, and hidden crimes.
2 Banks and financial institutions
Similar to museums, the protection level of the project is first determined together with the construction unit. Then, through on-site investigation and functional use of each area, the category and protection level of the area are determined. Then, based on the prevention requirements of each area, a security system design is carried out for the plan.
The security system design should meet the characteristics of banks and financial institutions, such as distinguishing the recording method of general area surveillance cameras and teller work area surveillance cameras, alarm activation method, audible and silent alarm, and so on.
3 Hotels and office buildings
The application of security systems in hotels and office buildings differs greatly from the above two parts. The security systems in these places should be mainly managed during the day, so the configuration of their security systems should be mainly based on cameras, supplemented by burglar alarm systems.
Access systems can be configured in high-end office buildings, mainly to improve internal management capabilities. The user of the access system can truly close the door behind them, ensuring the safety of indoor items. If the construction unit does not want to install many cameras in the work area, in this case, strict monitoring and recording can be implemented at the entrances and exits of the office location to strengthen personnel management prevention.
4 Communities and households
A security system is essential for communities and households. When designing a security system, it is necessary to fully consider the frequent entry and exit of residents and vehicles in the community, as well as the wide range of security management. The characteristics of home alarm, fire alarm, and emergency rescue coexist, and perimeter protection system, access system, video monitoring system, building intercom system, and home indoor burglar alarm system are configured as needed. In particular, the indoor burglar alarm system for households must consider issues such as household gas safety and emergency assistance for the elderly, and provide alarm devices such as gas detectors and emergency buttons for household users.
